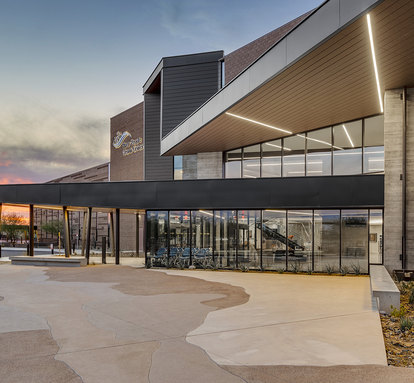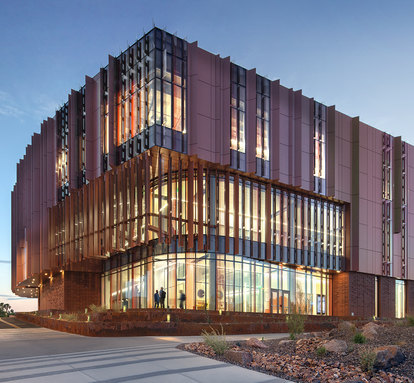SmithGroup
Design Excellence

SmithGroup Named a Top-Ranked Workplace in the USA
News : News Releases

SmithGroup Ranked Among the Top 5 Largest Laboratory Architecture Firms for 2024
News : In the News

Andrea Reynolds Named to the Structural Engineering Institute (SEI) College of Fellows
News : People News

SmithGroup Earns Double Honors in Interior Design Magazine's Best of Year Awards
News : In the News

SmithGroup is Nation’s Largest University Architecture Firm of 2024
News : In the News

Vince Avallone Elevated to Fellow of the American College of Healthcare Architects
News : People News

Metropolis Awards River People Health Center for Best Social Impact
News : In the News

SmithGroup Recognized in Athletic Business Facilities of Merit Class of 2024
News : In the News

Jim Shepherd Named to The Association for Preservation Technology College of Fellows
News : People News

SmithGroup Recognized at COP29 for Climate Leadership in Healthcare
News : In the News

Jason Campbell Recognized as "40 Under 40" Honoree by BD+C Magazine
News : People News
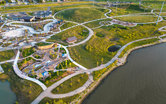
Toledo Glass City Metropark Receives National Innovation Award
News : News Releases

SmithGroup Wins Healthcare Design Magazine's Breaking Through Competition
News

Five SmithGroup Projects Receive AIA Honor Awards
News : In the News

Jamison Caldwell Recognized With 2024 "40 Under 40" Award From Consulting-Specifying Engineer Magazine
News : In the News

Fast Company | 2024 World Changing Ideas Award Winners | Cuyahoga County Lakefront Access Plan
News : Awards
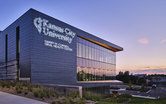
Kansas City University Awarded SCUP Excellence Award
News : In the News

Engineered Systems Names Brittany Fiema as “Top 20 Women to Watch in HVAC” for 2024
News : In the News
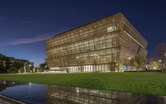
SmithGroup is Nation’s Largest Museum Design Firm of 2023
News : In the News

Katy Liang Recognized as "40 Under 40" Honoree by BD+C Magazine
News : People News
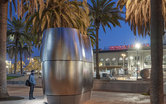
Metropolis Honors SmithGroup’s Impactful Design for the San Francisco AmeniPODS
News : In the News

Lab Design News Profiles David Glenn
News : In the News
Design Digest
SmithGroup’s Design Digest features new insight and innovative approaches to the key issues driving design and shaping our future.

Volume 3 - Future of Design


Campus Forward: Key Drivers Shaping the Future of Higher Education
Perspectives

Navigating the Impacts of Artificial Intelligence & Energy in Research-Driven Environments
Perspectives

3 Global Forces Shaping the Future of Work
Perspectives

2025 Health Forecast: Navigating the Complexity of Healthcare
Perspectives

Buckle Up! Riding the Museum Roller Coaster in 2025
Perspectives

Heat Waves: Visualizing Thermal Disparities
Perspectives

SmithGroup Wins Healthcare Design Magazine's Breaking Through Competition
News
Justice, Equity, Diversity and Inclusion

The Current South Shore: A Holistic and Equitable Approach to Senior Living
News : In the News

Gamification and Gen Alpha: What it Means for Workplace Design
Perspectives

South San Francisco's Civic Center Park & Playground: A Place for People of All Ages & Abilities
Perspectives

Dayton Schroeter Writes for New Book: Museums and Mass Violence
News : In the News

Ambitious Museum Projects in Memphis and Richmond Confront the Past
News : In the News

SmithGroup Celebrates Opening of Michigan State University's New Multicultural Center
News : In the News

Creating Inclusive Spaces: Strategies for Spatial Equity and Longevity Living™
Perspectives

Ted Watkins Memorial Park
Project

Building on a Legacy: The New Capital Jewish Museum Embraces Its Historic Synagogue
News : In the News

Metropolis Awards River People Health Center for Best Social Impact
News : In the News

Dr. Martin Luther King Jr. Community Center & Health Center
Project

How Do We Improve Access to Health Education and Care for Rural Populations?
Perspectives

Longevity and Ageism: Redefining Senior Living
Perspectives

Dayton Schroeter Pens Essay for New Book: Empty Pedestals
News : In the News

SmithGroup Awards 2024 Justice, Equity, Diversity and Inclusion Scholarships
News : News Releases

Michigan State University - Multicultural Center
Project
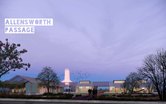
The Town that Refuses to Die Deserves to Thrive: Designing for Justice and Decarbonization in Allensworth, CA
Perspectives
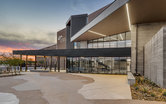
River People Health Center
Project

The Future of Work: Generation Z, Office Design and Human Connection
Perspectives

Designing Workspaces for All | Neurodiversity and the Workplace
Perspectives
Research & Innovation

CAMI to Transform Molecular and Immunological Research in Phoenix
News : In the News

Navigating the Impacts of Artificial Intelligence & Energy in Research-Driven Environments
Perspectives

The Intangible Metrics of Success in Research
Perspectives
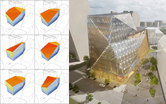
Beyond Imagery: The Application of AI to Architectural Design
Perspectives

The Role of Tech Adaptation in Design Innovation
Perspectives
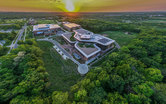
Kornberg Center, Promega Corporation
Project

The Voice of Interns: Designing through Research & Innovation
Perspectives
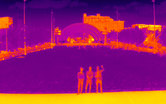
Keenan Gibbons' Research Featured on CNN
News : People News

How museums utilize virtual reality to attract more visitors and increase revenue
Perspectives
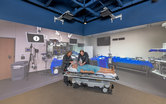
UNTHSC Regional Simulation Center
Project

VIDEO | Next-Gen Healthcare Design: The Power of AR & VR in the Design Process
Perspectives
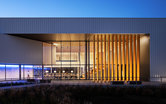
ZEISS Michigan Quality Excellence Center
Project

Surfing the Metaversity
Perspectives
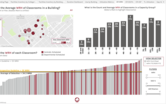
Data-Informed Space Utilization: Cultivating Partnerships
News : In the News

A DOE software suite is helping SmithGroup optimize its designs’ energy efficiency | BD+C
News : In the News

Innovation & Technology in Practice
Community

South San Francisco's Civic Center Park & Playground: A Place for People of All Ages & Abilities
Perspectives

Back to School: How University-based Retirement Communities are Redefining Senior Living
Perspectives
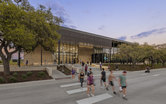
Texas A&M University Southside Recreation Center
Project

Design Must-Haves for Office Cafés
Perspectives

Dr. Martin Luther King Jr. Community Center & Health Center
Project

Zombie Offices: Bringing the Office Back From the Dead
Perspectives

Designing Connections: Can Architecture Help Solve for Loneliness in Senior Living?
Perspectives

Fast Company | 2024 World Changing Ideas Award Winners | Cuyahoga County Lakefront Access Plan
News : Awards
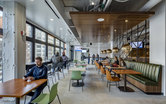
Is Your Workplace Experience Commute-Worthy?
Perspectives
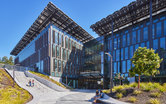
Sunnyvale Civic Center Campus
Project
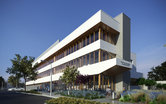
North County Wellness Center
Project

Wauwatosa 69th Street Center
Project

MEDC Redevelopment Ready Communities Resiliency Toolkit
Project
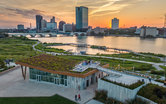
Glass City Metropark
Project
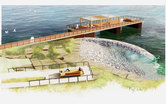
Expanding Waterfront Access at Lakewood Park
News : In the News

Riverfront Parks and Trails Master Plan
Project

The Future of Work: Generation Z, Office Design and Human Connection
Perspectives

Michigan State University - Multicultural Center
Project
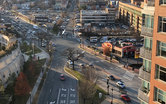
Public Life Study at Florida and New York Avenues
Project

Designing with Purpose: Putting the “Community” in Community College
Perspectives




