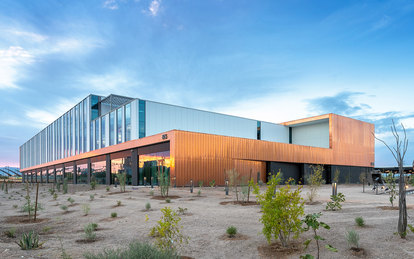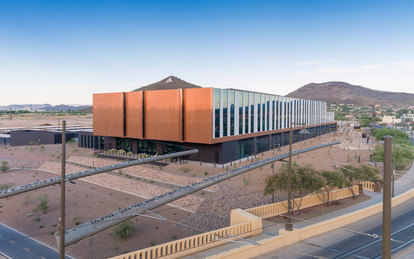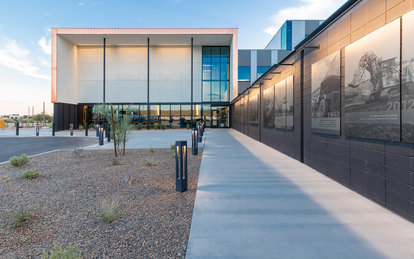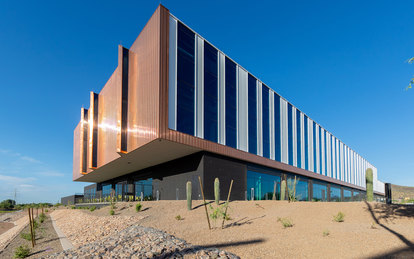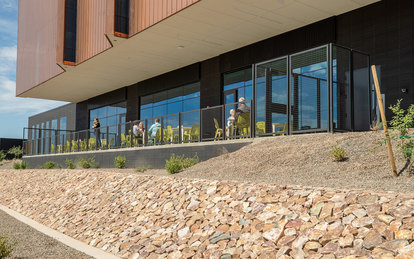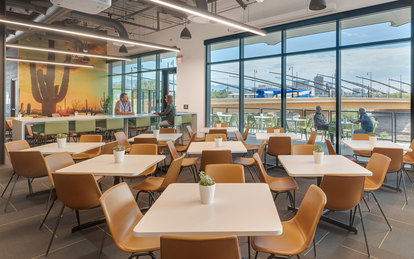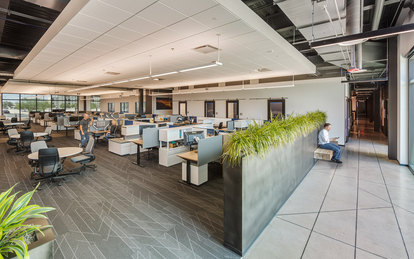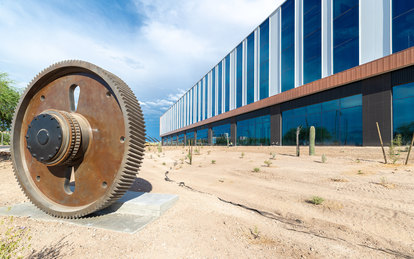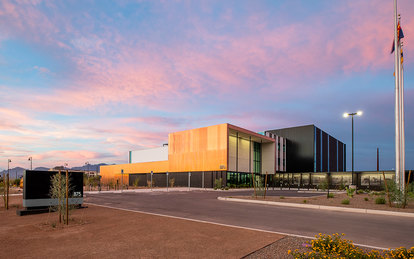Global Industrial Manufacturer Facility
A 150,000 square foot mining center for a global industrial manufacturer in Tucson, Arizona responds to its desert site with massing and materials redolent of the city’s agrarian and mining roots.
Client
Confidential
Location
Tucson, Arizona
Markets/Services
Architecture, Commercial Office Buildings, Corporate Interiors, Interiors, Workplace, Workplace Strategy
Size
150,000 SF
Featured Awards
International Interior Design Association (IIDA) Southwest Chapter - Award of Merit, 2020
Tucson was born centuries ago when native peoples began to farm an area just west and south of the city’s present downtown. It was on land tucked between Sentinel Peak and the Santa Cruz River. As the city began to fill with residents a portion of this land became a landfill. This commission involved remediation of the landfill and design of the new building. Thirty-five feet of earth was removed to remediate the landfill. Then came a restorative approach to the landscape design with plantings native to the desert used throughout the immediate exterior. Themes of context – historical and geographical – and ecologically-minded land reuse guided the project.

The building is on an east/west axis. Programmatically it had to accommodate three engineering divisions. Once the program was set, our team creatively shifted the three floors to break down scale and provide amenities. The second and third floor plates were shifted eastward, resulting in a regionally appropriate covered dining patio with views of the river and city. The west facade respects the surrounding residential scale while creating a roof terrace with views of the mountains.
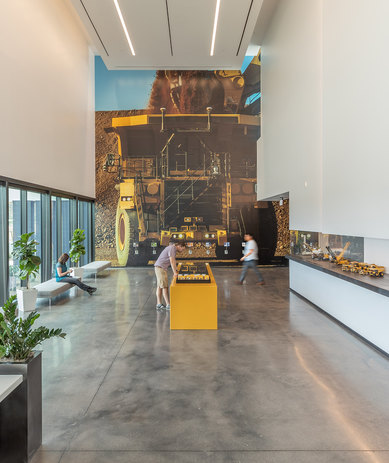
The design shifted each floor to break down scale and provide amenities.
This response to geographical context continues with facades that are appropriate for the Sonoran Desert climate. To the north, the building harvests daylight and views while its facades provide protection from the harshest exposures to the east, west and south. The facades are machine-like in appearance, appropriate for a global industrial manufacturer. Reflecting the mining history of Tucson, a copper “shroud” wraps around the building.
Through this design, contextualism and sustainability are shown to be allied goals. Where there was once a landfill there is now a vibrant workplace that reflects its host city’s setting and history.
