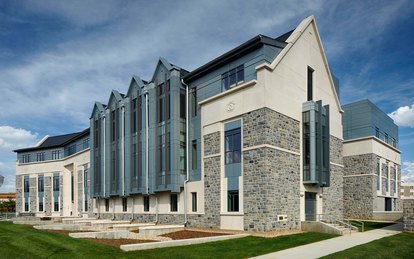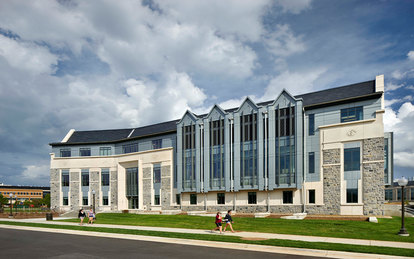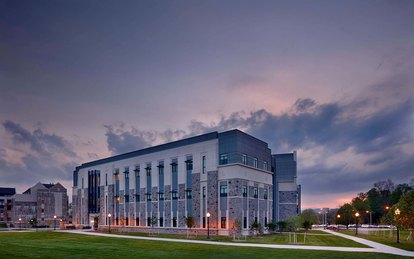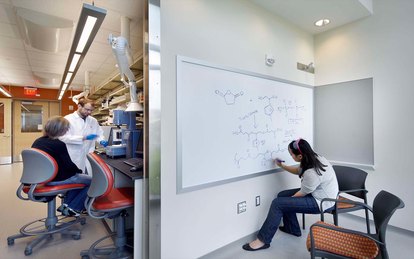Life Science Precinct Plan and ICTAS II
Virginia Tech turned to SmithGroup to study an underutilized campus site and plan its new neighborhood for life sciences research.
Client
Virginia Polytechnic Institute and State University
Location
Blacksburg, Virginia
Markets/Services
Academic Research, Architecture, Building Enclosure Consulting, Campus Planning, Higher Education
Size
42,189 SF; 31 acres
The precinct plan creates a research commons and academic quadrangle arranged around Research Walk, the primary pedestrian route. The result is not only a stronger sense of identity and place: the design also encourages collaboration across disciplines and allows for an additional 590,000 square feet of research facilities in eight new buildings. An innovative stormwater strategy features on-site bioretention facilities that handle about 90 percent of average annual rainfall.
SmithGroup was also architect, engineer and site designer for the Precinct’s first new building, the Institute for Critical Technology and Applied Science Phase II (ICTAS II). The LEED-Gold certified building includes state-of-the-art laboratories supporting both applied and fundamental research. It also incorporates dedicated space for interdisciplinary research, along with common use rooms promoting connection and collaboration.




