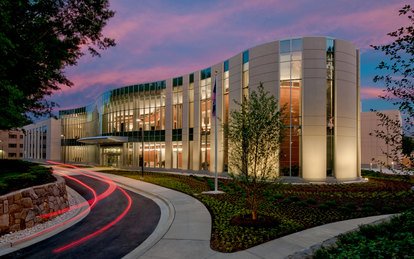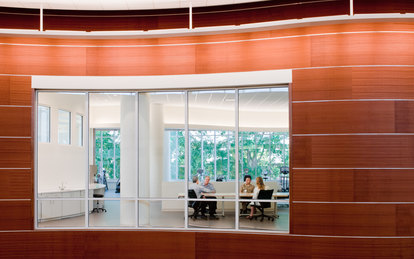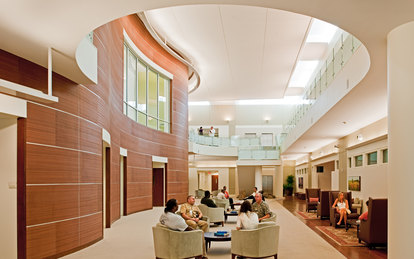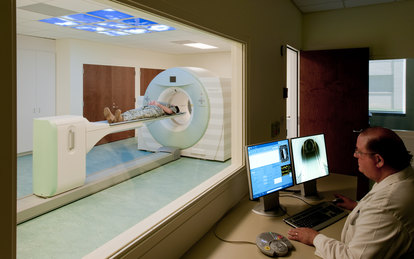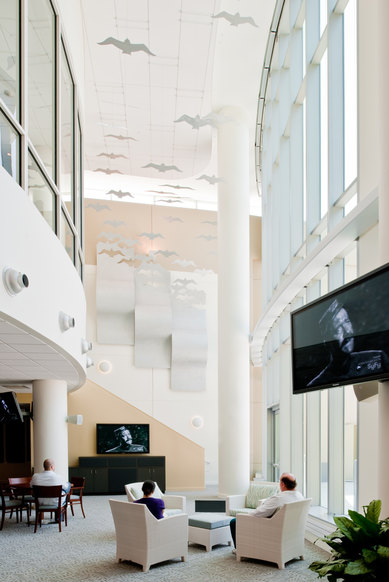National Intrepid Center of Excellence (NICoE)
Designed to advance the research, diagnosis, and treatment of traumatic brain injury (TBI), post-traumatic stress disorder, and other psychological issues, the completion of the NICoE was an urgent matter, especially for members of the armed services returning from duty suffering from what has become the “signature wound of war." SmithGroup responded to this urgency by planning, designing and building the NICoE in just 22 months.
Client
Intrepid Fallen Heroes Fund
Location
Bethesda, Maryland
Markets/Services
Ambulatory Care, Government, Government Health, Health & Wellness, Health, Rehabilitation, Translational Health Sciences
Size
72,000 SF
Featured Awards
American Institute of Architects -- Academy of Architecture for Health (AHA), 2012
IIDA Bronze, Healthcare Category, International Interior Design Association, Mid-Atlantic Chapter, 2011
Citation for Institutional Architecture, AIA Maryland, 2011
Team Silver Award, Building Design + Construction, 2011
Award of Merit, Illuminating Engineering Society of North America (IESNA), 2011
Section Award, Illuminating Engineering Society of North America (IESNA) Detroit Chapter, 2011
Illuminating Engineering Society (IES), Illumination Award of Merit, 2011
SmithGroup worked with clinicians and researchers to develop a program and operational concept supportive of an entirely new model of care. Merging evidence-based design with neurological studies, every element of the building is attuned to the special sensory and wayfinding needs of TBI patients. Patient interaction with the environment drove every design decision, from lighting and acoustics to privacy and safety.
This is a place of hope and healing. It's a place of inspiration.
Brigadier General Loree K. Sutton
Director, Defense Centers of Excellence for Psychological Health & Traumatic Brain Injury
The winding form of the exterior is echoed in the lobby, where a curvilinear wood structure—housing a chapel, auditorium and therapy space—dominates the architecture. Although this world-class facility contains the most advanced technologies, the result is a warm, holistic space that communicates healing and hope.
