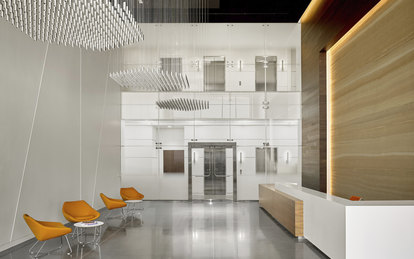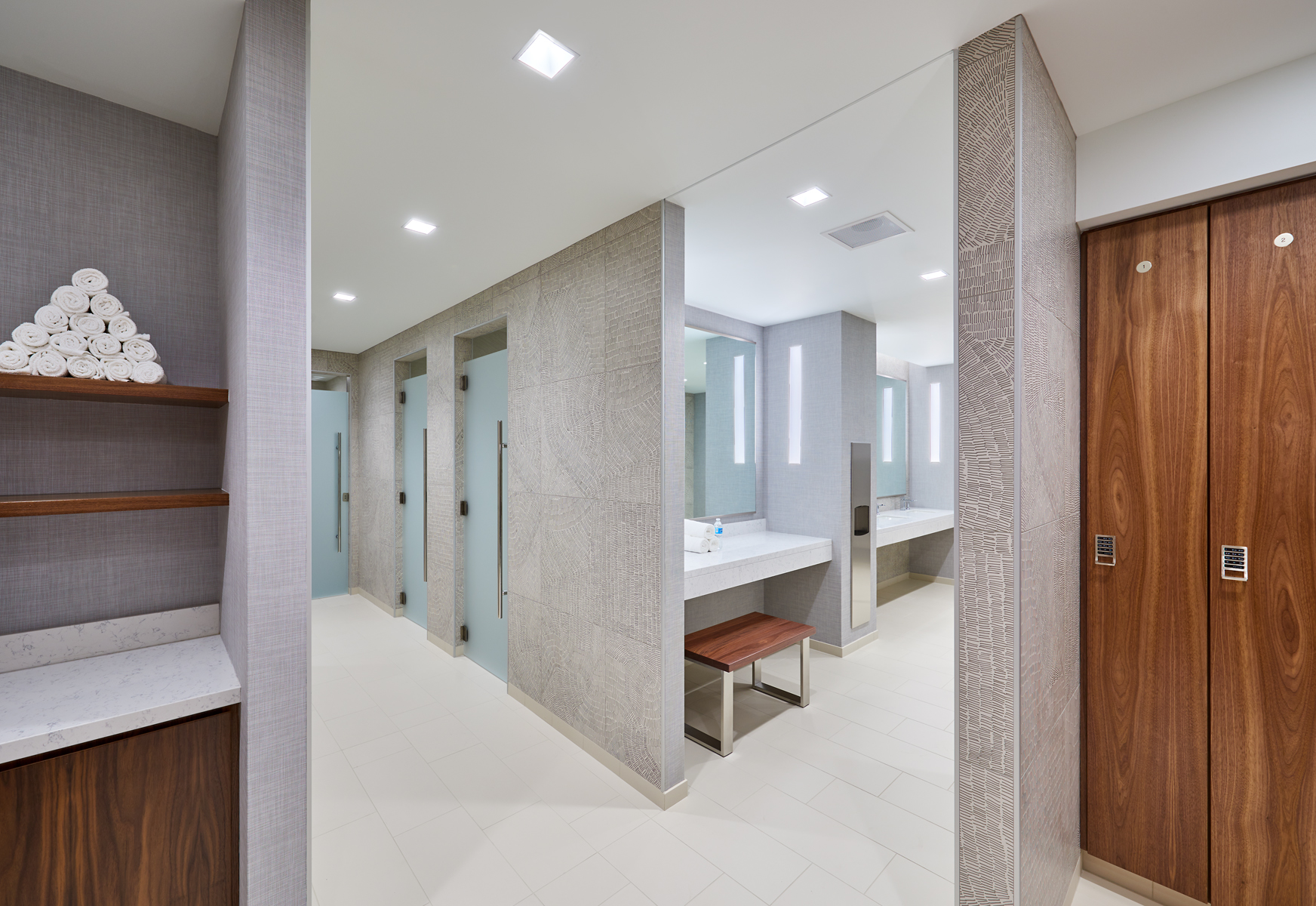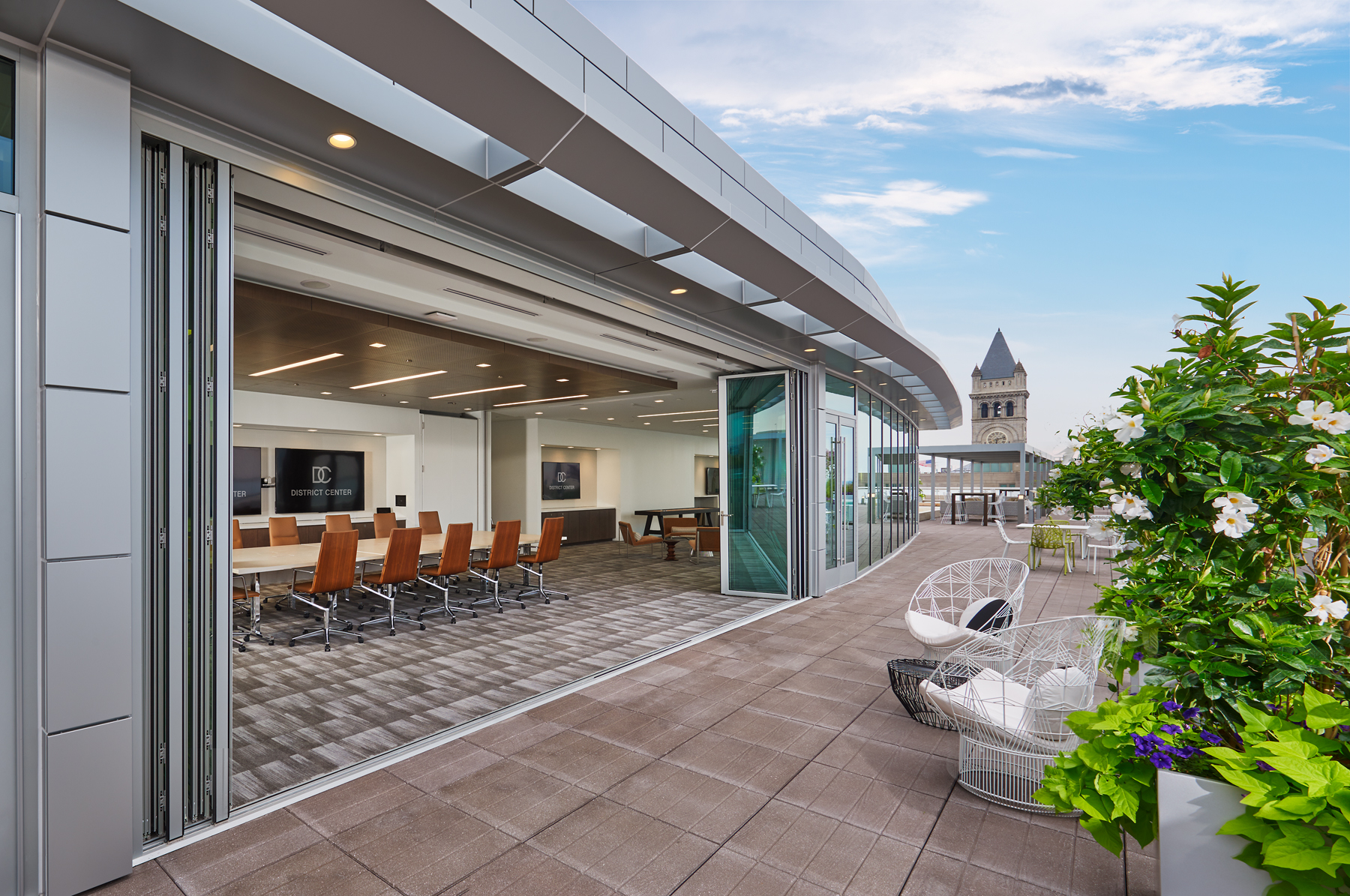在疫情后如何调整办公空间的工程设计

Simple, cost-effective steps to get buildings back up and ready while reducing the spread of the virus.
There is a whirlwind of information available to navigate what steps organizations should take to prepare their offices for the return of their employees. Office buildings across the country have either been unoccupied or had extremely limited occupancy for the past several months. The world is faced with a global pandemic that scientists are still working to fully understand. The commercial real estate industry is yet to understand the long-term impacts from the pandemic and the global shift of remote work. Corporate tenants may be unsure of what reasonable expectations they should place on their landlords. When it comes to changes or adjustments to building systems, what reasonable precautions can help minimize the transmission of the COVID-19 virus and prepare our building systems to be fully functional after being dormant? Let’s dive in.
Knowledge is power, so, to start, how does the virus spread? The known method of transmission is primarily from person to person through respiratory droplets produced when a person coughs, sneezes, or talks.1 Although the virus does not spread as easily in other ways, it can also spread through touching surfaces and then touching one’s mouth, nose, or possibly eyes2 and also likely through smaller droplets that can become airborne and be transferred through the ventilation system. Also, viral fragments have been found in wastewater. Although there is no evidence to date that it has been transmitted from contact with sewage3 the SARS-CoV-2 virus may be aerosolized by flushing the toilet.4 Our primary focus should be getting existing ventilation and water systems operational, and second, to minimize any possibilities for transmission of the virus.
Social distancing and mask-wearing are practices recommended to all of us when we are in public places, even before we return to the office. Regular cleaning of high-contact surfaces and adjustments to traffic patterns to help maintain separation are a natural next step. However, operational changes to HVAC and plumbing systems may be less intuitive. Building owners do not have unlimited budgets, especially given the unknowns in the rental market. This should not stop facility teams across the country from making simple, low-cost and high-impact adjustments to protect the building occupants and get systems back up and running efficiently.
While our office buildings have been relatively dormant, no one has been using the bathrooms, water fountains, kitchenettes, and ice machines. Some simple steps should be taken to prepare the building for occupancy:
- Replace the water in plumbing supply piping by flushing the urinals and lavatories and running both the hot and cold water at the fixtures.
- Empty ice machines to remove ice that may have been sitting for a long period of time.
- Replace all filters in water lines and clean any strainers.
- Examine all floor drains and pour water down as needed to ensure that the traps are full, so no sewer gas can enter the space.
- Operate water heaters at 140 degrees Fahrenheit.
- Inspect janitor’s closets and operate exhaust fans to remove any chemical vapors.
In addition to the recommendations for the plumbing systems, the maintenance personnel should adjust the operation of the ventilation systems. Maintenance personnel should be wearing personal protective equipment (PPE) while performing these recommended actions.
- Remove filters in the air handling system and replace them with filters that have the highest minimum efficiency reporting value (MERV) rating that works with the fan and filter rack.
- Next, increase outside air to the space. There are many ways to do this. To start, open operable windows when outside weather conditions are relatively neutral. Otherwise, operate the air handling equipment in economizer mode bringing in outside air. Disable or limit demand control ventilation to maintain a higher percentage of outside air during occupied hours, offsetting higher ventilation-related load with lower occupant-related loads. Adjust operational sequences to include a pre- and post-occupancy purge mode, bringing in as much outside air to the space as possible (based on outside air conditions) for a fixed period before and after occupancy each day.
These are some simple and cost-effective steps to get buildings back up and ready for higher occupant loads, all while reducing the spread of the virus and getting the most out of the current systems. To go further, the facility team should consider retrofitting the air handling unit filter racks to fit higher MERV-rated filters with a lower pressure drop. This will allow additional protection without a penalty to energy cost. Other options such as adding humidification to the air handling equipment or adding ultraviolet germicidal irradiation (UVGI) lamps within the air handling systems, are also effective in reducing transmission of the virus. SmithGroup engineers are primed and ready to help owners, landlords and tenants evaluate buildings and spaces and recommend strategies to help keep occupants safe in both the short and long-term.

