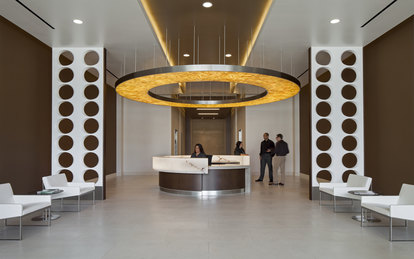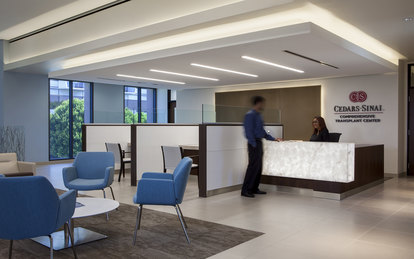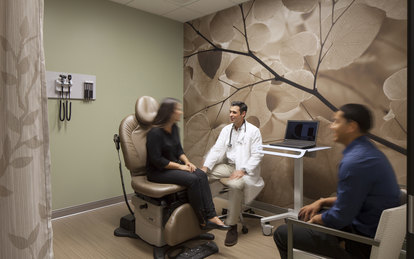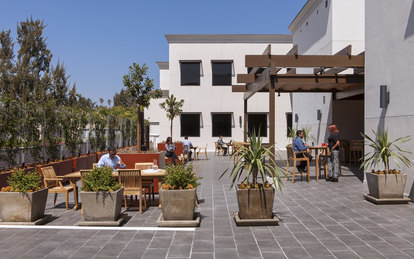Cedar Sinai综合移植中心
项目概述:设计的出发点大多基于创造或改变新的体验。考虑周全的设计能将那些原本困难不便的体验,变得轻松愉悦,甚至完美。Cedar Sinai综合移植中心就是这样的一个项目。 设计灵活、导向系统清晰、处理高效,患者不必再为造访医院而倍感焦虑。
客户
Cedars-Sinai Medical Center
位置
Los Angeles, CA
市场/服务
Health, Interiors
大小
36,500 SF
特色奖项
Health & Wellness Calibre Award, Southern California IIDA, 2015
Improving the quality of life for patients who have received an organ transplant, or are waiting for one, was the organizing principle for the design of this new facility.
—Andrew S. Klein MD, MBA, Director, Comprehensive Transplant Center
器官移植是医学中最重大和最具风险的手术之一。Cedar Sinai医疗中心希望新建的医院能让患者在接受治疗过程中和手术完成后能够尽可能的感到舒适。
第一步提高患者体验的操作是集中移植手术的各个科室。肝脏科、肾脏科、肺脏科和胰腺科的额移植中心散乱在医院的各个方位,很多杂乱的交叉互动都是不必要的。在该项目中,我们将四个科室整合到一起,移植患者在一个地点就能享受到高效的服务。
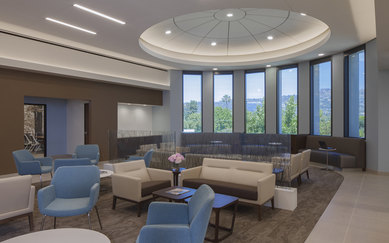
下一步是简化患者流线,让患者尽可能轻松地完成从进院、登记、进入病房到出院整个流程。为此我们设计出了一条单向的流线,将患者所有手续办理地点规划到这个流线中,大大缩短了等待的时间,提升医务人员的工作效率。
我们也重新审查了检查室的设计。此前,移植通常设置为专用检查室。但某些科室门诊需求很多时,而这些“专用检查室”却常被空置。为了让利用率变高,我们设计了通用检查室,它足够灵活,可适应各种治疗的需要,大大减少了移植中心的需要的检查室数量和空置房。
Cedar综合移植中心的设计让病患体验到舒适,行动便利的环境,并让医护人员高效顺畅的工作,使得他们能够更尽心地去照顾病患。这里原本令人害怕的移植手术体验变得不那么可怕,甚至令人感受到康复的愉悦。
The building was originally configured as a residential and retail space, so it features numerous design elements that will enhance the patient experience, such as an open floor plan and large windows that allow natural light to come in.
Zeke Triana, Cedars-Sinai Director of Facilities Planning, Design and Construction
