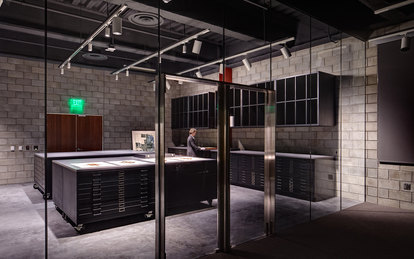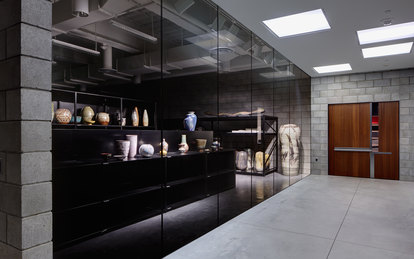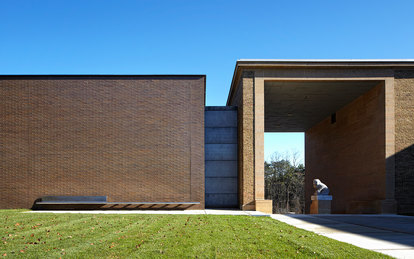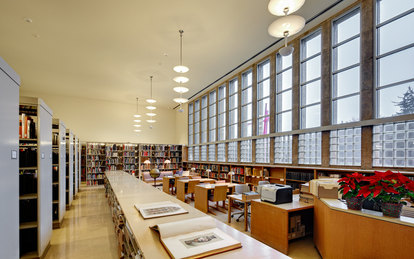克兰布鲁克学院艺术博物馆+收藏品大楼
项目概述:创造性地解决问题。打破陈规的思维方式。说到这个项目时,这些比喻都恰如其分。我们为进入新收藏品大楼的人们创造了一种体验:在布置的当时背景下观察原始杰作时的一次学习体验,一次欣赏艺术和建筑的体验。
客户
Cranbrook Academy of Art & Art Museum
位置
Bloomfield, MI
市场/服务
Cultural, Higher Education, Historic Preservation, Architecture, Building Enclosure Consulting, Civil Engineering, Interiors, Lighting Design, Programming, Archives & Collections Care, Museums & Galleries, Arts Education, Arts Education
大小
88,000 SF
特色奖项
Honor Award - Building, AIA Michigan, 2014
Honor Award – Building, American Institute of Architects (AIA), Detroit Chapter, 2012
39th Annual Interior Design Competition, International Interior Design Association (IIDA), 2012
M Award for Excellence in Masonry Design, Masonry Institute of Michigan (MIM), 2012
IES Illumination Award of Merit – Interior Lighting Design, Illuminating Engineering Society of North America (IESNA), Regional, 2012
Light & Architecture Design Award, Architectural Lighting Magazine, 2012
Brick in Architecture Gold Award – Commercial Category, Brick Industry Association (BIA), 2012
Award of Merit, ENR Midwest, 2012
Interior Award – Educational Category, Contract Magazine, 2012
如果将帆布保存在隔热差,昏暗的地下室中十年,会发生什么?帆布会褪色。织物上可能布满霉菌。如果将它搁置40年,会发生什么?65年?100年呢?
克兰布鲁克学院由著名的芬兰建筑师伊里尔·沙里宁设计,这里收藏的艺术品曾因建筑外墙不良和暖通系统无法保护环境而面临风险。该博物馆有可能因此失去美国缪斯博物馆协会的认证,其工作人员和捐助者因无法履行其收藏管理责任而忐忑不安,其中包括像弗兰克·斯特拉和艾利·哈维这样的著名艺术家的作品。我们的设计团队接受了这一挑战。
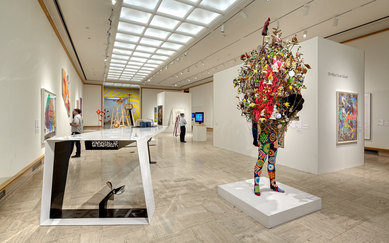
Our team worked on addressing the lack of appropriate storage space in a profoundly creative way. We tunneled beneath the Museum’s signature exterior stair to create a connection point to a new collections building. The new facility houses state of the art collection storage spaces a private seminar room designed specifically for focused instruction and viewing of the collection and of course mechanical space to support the required conservation environment.
我们的设计团队以深度创新的方式致力于解决缺乏适当存储空间的问题。我们在博物馆的标志性外部楼梯底下修建了一个连接至新的收藏大楼的连接点。该新大楼设有先进的收藏品存储空间,设有私人研讨室,专门用于集中指导和查看收藏品,当然还有机电空间用以确保达到所需的保护环境条件。
隧道连接让参观者有机会领略参观收藏品的独特的入口体验。设计使用滑动弧形面板,让参观者感觉好像他们正在进入建筑物的隐藏翼楼,以探索那里传奇的秘密和未被发现的历史。为通过照明设计加强这一概念,使用夹具放置在金属格栅天花板上方以创造刺穿的图案化效果,并在其表面策略性地安装紫外线聚光灯,让入口处有不同的亮度。
部分收藏空间需要设计新的多样的照明系统,因为在当时修建博物馆时还没有可控制的LED灯。我们与行业合作伙伴合作创造了我们自己的产品,对灯光照明作了特别设计,以尽可能最佳的方式向人们展示艺术。

The collection spaces required new and varied lighting in part because controllable LED lights didn’t exist at the time of construction. We worked with industry partners to create our own product that would enable a customizable glow, displaying the art in the best light possible.
这种设计方式连接过去与未来。采用抛光混凝土地板、混凝土块和镀锌金属等材料的组合,与木质镶板、抛光玻璃、不锈钢和琉璃砖等精细制作材料形成鲜明对比,这是我们向杰出的前辈们的工作的致敬,并为通往博物馆的新时代铺就道路。
