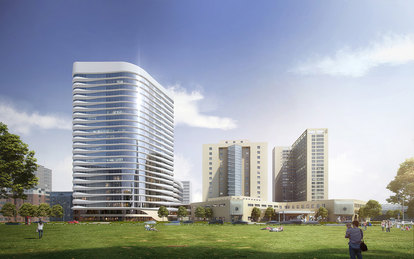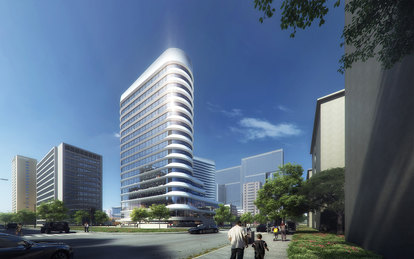Hangzhou Shao Yi Fu - Phase 5
A hospital doesn’t necessarily have to look like a hospital. Creatively defying expectation and canon is at the foundation of our practice, and so when we went to design the new hospital in Hangzhou, we thought the facility would be most compelling if it spoke more to the culture of it place while giving emphasis to its function.
Client
Hangzhou 7th Hospital
Location
Hangzhou, China
Markets/Services
Architecture, Health
Size
850,000 SF
Surrounded by rolling hills of tea plantations and a beautiful landscape, Hangzhou is the tea capital of China; our design was informed by this rich cultural traditions and context. The tea leaf was an inspiration for the soft shape of the hospital which reflects a sense of calmness, respite, and healing. The gentle and rhythmic curves of the massing reflect this holistic vision of creating a place of healing for the body and spirit
Therefore, our team chose to base the design concept for the new Hangzhou Shao Yi Fu Hospital on the tea leaf. Its current facility was in true traditional 1980s design — a high-rise box with punch windows, clad in metal and glass. Our team wanted to take the new hospital into a more optimistic future and have the new facility reflect the organic nature of its regions’ most popular commodity and cultural symbol.
The hospital is situated on an urban site connected to a well-known university. Because of the building’s complex relationship with the site, and the vast number of patients who entered the facility daily, it was essential that our team create a singular front door. Such a bustling metropolis might be an unlikely place to seek organic forms and movement, however, we believed that if ever there is a need for the calm and serenity associated with nature, it is within a hospital.
The shape of the addition will be intended to mimic a tea leaf. Walls will curve, rooms will soften, spaces will open. Patient rooms will be strategically located on the side of the building that overlooks the courtyard to avoid the noise from the street below. Diagnostic treatment and outpatient clinics will be located on the lower levels.
The parallelogram shape of the facility follows the existing campus bed tower plans, which helps to improve visibility to each patient room and clinical space. Every patient room will have South Eastern exposure, providing ample sunlight and views that promote healing and care. Typical nurse stations are centralized to provide flexibility, designing care to respond to patient’s needs, reducing walking distance, and improving efficiency.
Once completed, the new Hangzhou Shao Yi Fu Hospital will be an oasis in the middle of an urban desert, offering its 14,000 patients a day a respite from illness, pain, and the surrounding city activity.

