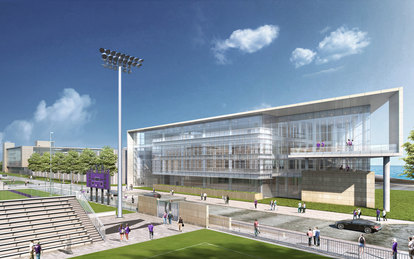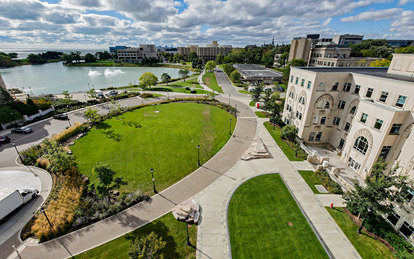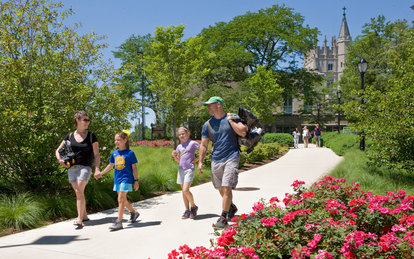Northwestern University - Campus and Athletic Facility Design
Northwestern University seeks campus connectivity and cohesion through the addition of a central campus green that will ultimately create gathering spaces and pedestrian walkways, while easing the flow of vehicular traffic.
Client
Northwestern University
Location
Evanston, Illinois
Markets/Services
Athletics, Recreation, & Wellness, Campus Planning, Civil Engineering, Higher Education, Landscape Architecture
Size
22 AC
A vast campus green is a quintessential collegiate feature — a symbol of institutional stateliness, and student socializing. Northwestern University wanted to create a campus green near the Allen Center at the heart of its Evanston campus. Home to the school’s Executive Education and MBA programs, the center is widely used, as are its surrounding pedestrian paths which constitute a critical north-south campus juncture.
The Mid-Campus Green will provide an oasis in the center of campus while strengthening pedestrian links between north and south campus.
Eugene S. Sunshine
Senior Vice President for Business and Finance, Northwestern University
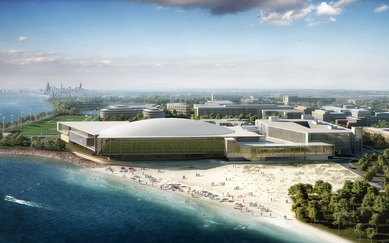
Our team was chosen to design institution’s first new central green space on campus and create an area where students could come together as a collective body regardless of discipline. The opportunity to develop green space for a campus that is landlocked, is full of challenges to validate the necessity. To achieve the open greenspace, considerations had to be given to the inclusion of vehicular circulation in response to the adjacent functions. However, the challenge was contradictory: to create an iconic pedestrian-oriented design while also resolving vehicular access issues. Our team worked with the university’s steering committee through a series of design scenarios to find solutions. Our design solution replaces two surface parking lots with new walkways, lighting, bicycle racks, and attractive open spaces and gathering areas, while also easing the flow of vehicular traffic to meet regulatory requirements.
The design for field hockey, football practice, softball, soccer and the three-time national champion women's lacrosse team, resulted in best in class playing fields. The facilities incorporate innovative synthetic turf design that reduce water use, eliminate herbicide/fertilizer runoff, incorporate increased protections to mitigate head injuries and provide substantial savings in construction and maintenance.
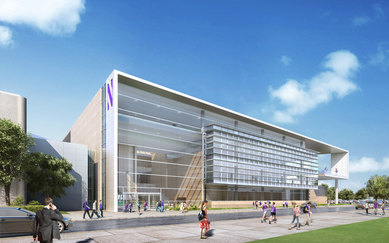
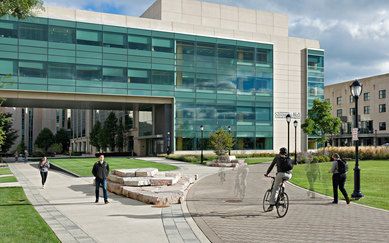
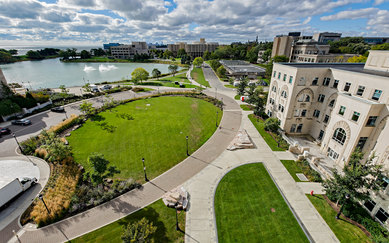
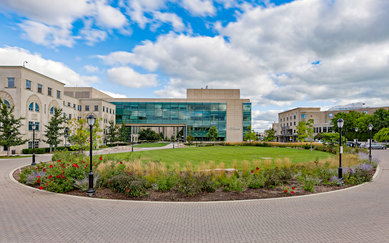
With these improvements to Northwestern’s Evanston campus and venues, it creates a central collaborative space that facilitates outdoor classes, events, and student activities.
